Planning ahead is half the battle – especially for time- and cost-intensive construction projects. If you want to avoid becoming the next Berlin Brandenburg Airport disaster, a structured construction schedule is your best bet. But how exactly do you go about it?
In this guide, we’ll walk you through each step of creating a solid construction schedule and highlight which tools provide the most effective support.
Construction scheduling at a glance
Definition: A construction schedule (also called a construction timeline or work schedule) defines which trade completes which task and when on site – ensuring a smooth project flow.
Purpose: A well-structured construction schedule helps avoid delays, clarifies workflows, and ensures that deadlines and budgets are met.
Construction project scheduling in 4 steps:
1. Gather tasks in a rough project outline.
2. Structure individual task groups.
3. Define dependencies.
4. Enter all data into your chosen tool and keep it regularly updated.
Formats: Depending on the project’s complexity – options include bar charts, Gantt charts (the most common), network diagrams, or time-distance diagrams.
Tools: For smaller projects, Excel might suffice. For professional use, construction scheduling software or project management tools are the better option.
What is a construction schedule?
A construction schedule – also referred to as a building schedule, work schedule or construction timeline – is a crucial tool for scheduling a construction project. It enables site managers or architects to coordinate trades and keep the project on track.
It serves as the foundation for planning, a tool for documentation, and a system for monitoring progress. All deadlines, tasks, and dependencies are recorded and can be flexibly adjusted if needed. Everyone involved knows what’s done, what’s next, and how tasks interrelate.
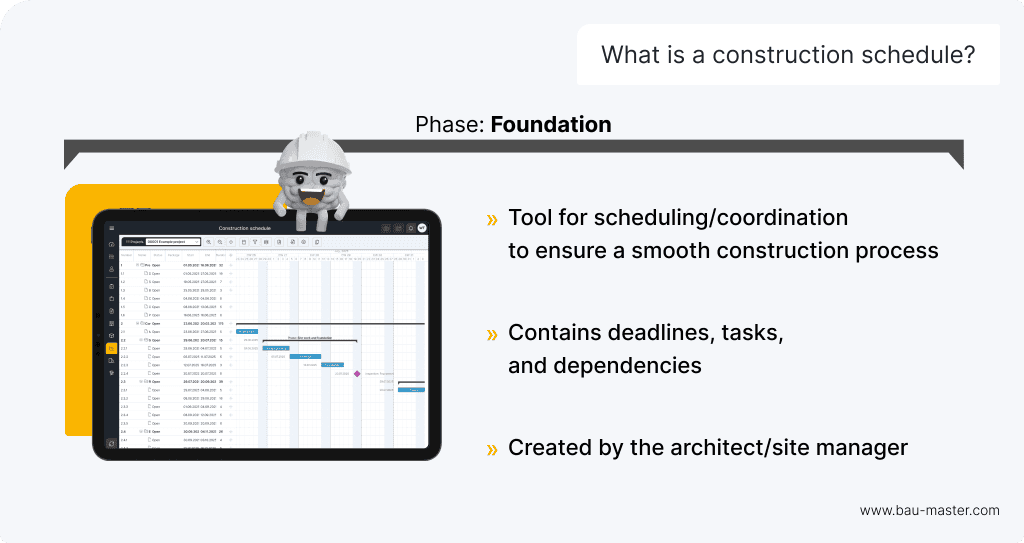
Why create a building schedule?
Construction projects are often constrained by tight timelines and limited budgets. A well-maintained construction schedule is an essential project management tool that offers several advantages:
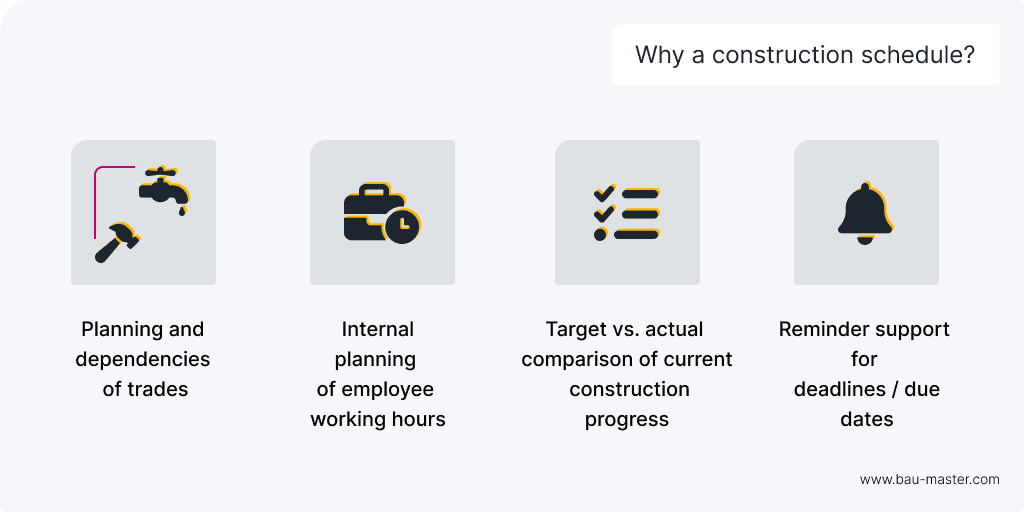
Is creating a construction schedule mandatory?
In the United Kingdom, maintaining a construction schedule is not explicitly mandated by law. However, it is often contractually agreed upon in practice due to its clear benefits.
What does a construction schedule include?
Typical schedules in construction work consist of two parts: a master schedule with start, finish, and milestones, and a detailed project timeline with all subtasks. The detailed schedule must be meticulously maintained.
Typical contents:
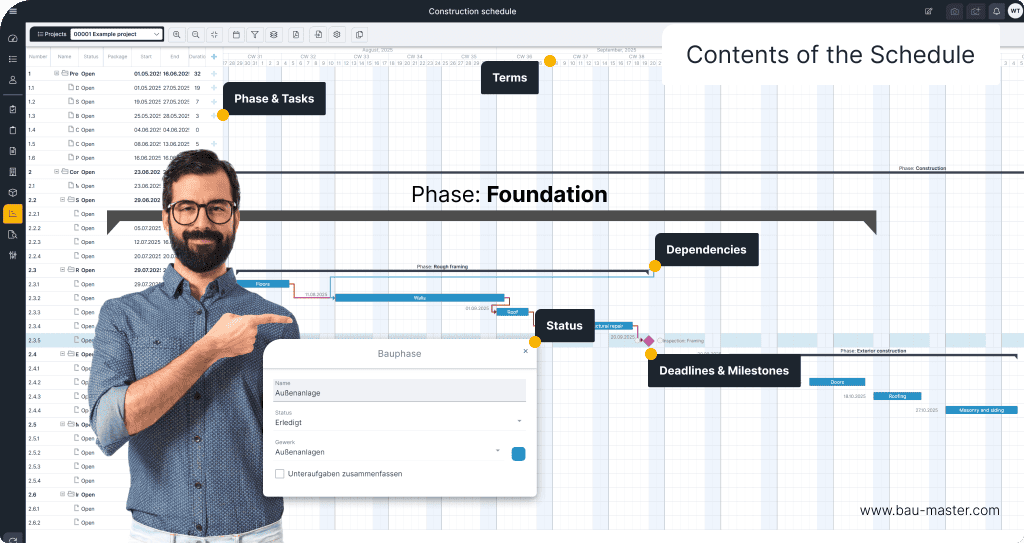
Step-by-step – how to create a construction schedule
As a rule, you should plan your construction phases and timeframes from the general to the specific. Start by defining the key deadlines, then develop the detailed project schedule.
We’ve put together a step-by-step guide to help you do just that.
1. Create a Work Breakdown Structure (WBS)
Define all major tasks and work packages between planning and completion.
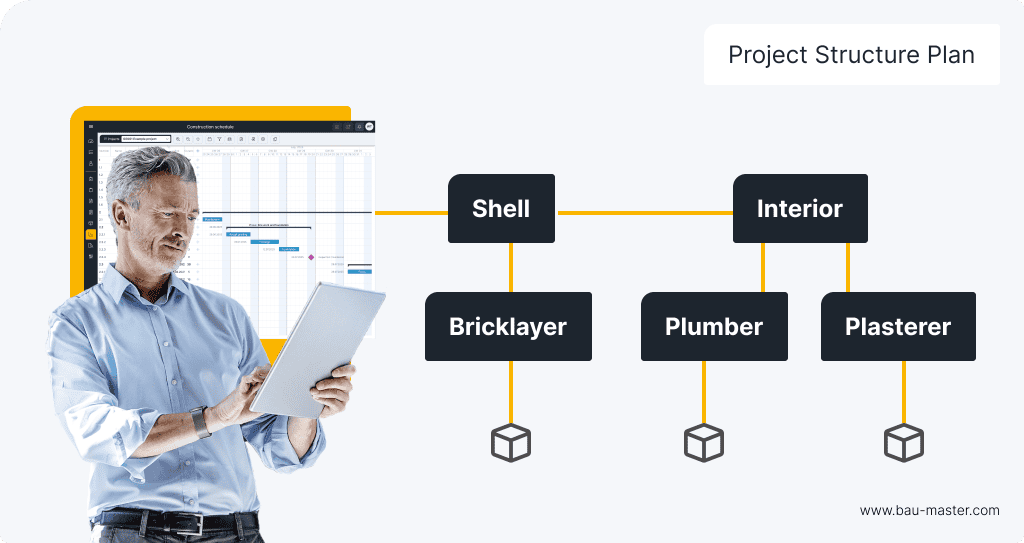
2. Subdivide task blocks
Now divide the task blocks from the WBS into smaller sub-areas. For example, the tasks can be divided into categories such as interior work or electrical installations.
For the construction schedule, these large task areas are then broken down into all necessary and smaller tasks: For example, the installation of roller shutters and painting work are derived from the task block “interior work”.
As soon as the sub-categories have been finalised, you should realistically calculate and document the time required. Caution: Be extremely precise here, as delays in construction management can jeopardise the entire process. Unnecessary idle times should also be avoided at all costs!
Hint: Coordinate with your project partners and build on their experience – this will give you the most realistic time estimates possible.
3. Define dependencies precisely
All services are then placed in relation to each other in terms of time:
- What needs to be completed first?
- Which tasks can be tackled afterwards?
- Which blocks can or must run in parallel?
This step is particularly important because a construction project is always carried out by numerous people working hand in hand. If an entire team of construction workers is held up because the preparatory work has fallen behind schedule, this often leads to high costs and significant delays
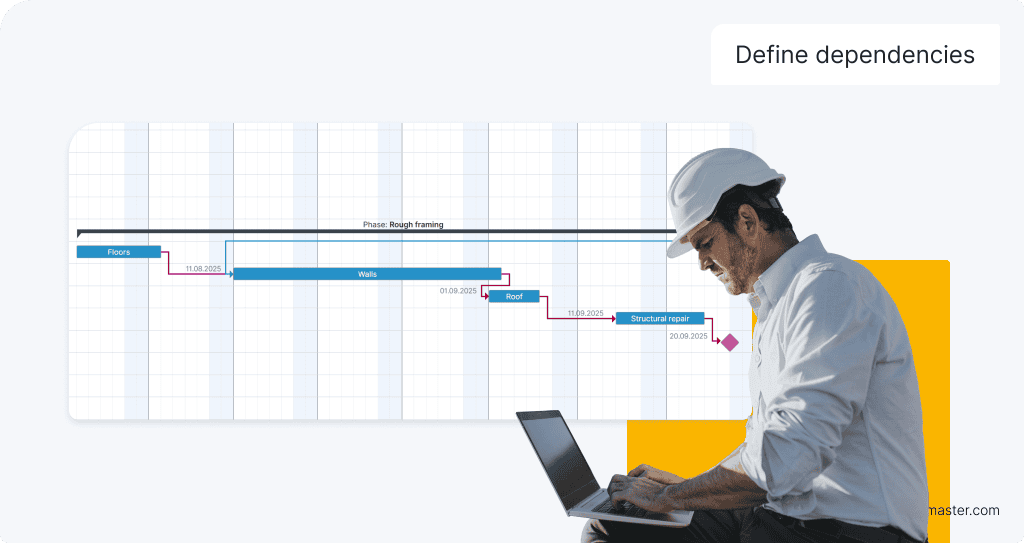
4. Summarise all the information and create the schedule
Only when you have completed the above steps and are sure that nothing has been forgotten can you start drawing up your schedule. There are various ways to do this – you can read about them in the next section.
Finally, don’t forget to update the plan regularly! If you only draw up your plan once and then leave it with outdated information, you will no longer benefit from it in everyday construction work.
Choosing the right format
Which format is best suited for which type of project? That largely depends on the complexity of the construction work involved. Below is a brief overview of the most common formats:
Bar Chart

Bar charts are a simple visual representation of tasks plotted against a timeline – typically by calendar weeks. They illustrate the start, end, and duration of individual trades or work packages. This format is the most straightforward and user-friendly but offers limited flexibility for handling complex project structures. As such, it is best suited for small, linear construction projects with minimal task interdependencies
Gantt Chart

A Gantt chart visualises the project on a timeline, usually also with bars. It contains additional information such as dependencies between various tasks, planned vs. actual values, milestones and more.
This allows you to see at a glance how long a work step will take and when it must be completed so that you don’t fall behind schedule.
Network Diagram
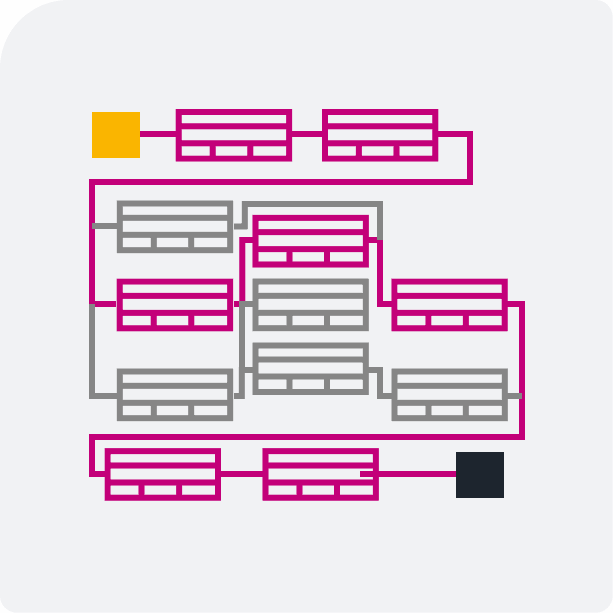
This variant is particularly suitable for very large and complex construction projects. Unlike the Gantt chart, the network diagram not only shows temporal links, but also all dependencies.
The network diagram visualises relationships logically and helps to record and check the basic structure of your construction project. However, appropriate expertise is required to create it.
Time-Distance Diagram

The distance-time diagram is primarily used for civil engineering or infrastructure projects**. It also shows the location, direction and speed of services. The distance is shown horizontally and the time vertically. Tasks are plotted as lines – the steeper the line, the faster a service must be completed.
Gantt charts are typically the best option for building construction and are supported by most specialised construction scheduling software.
Excel vs. construction software – which tool wins?
When it comes to planning and managing a construction project, there are now various digital tools available – from classic Excel bar charts to specialised software that integrates your building schedule with documentation, defect management, or cost planning.
But which tool is the right choice?
Simple, but limited: free Excel template
Of course you can try a simple Excel template first. After all, the programme is quite easy to use. However, as you will soon realise, pure calculation software such as Excel quickly reaches its limits:
- Different file versions harbour a great risk of confusion, ambiguity and errors.
- The ongoing maintenance of the file and its distribution to those involved in the construction work require additional attention – and working time – from the construction or project manager.
Take a look for yourself with our free download:
Versatile, but cumbersome: MS Project
MS Project can map a whole range of different projects in great detail thanks to its huge range of functions and complex options. However, nothing works here without specialised knowledge. So if you opt for MS Project, be prepared for extensive familiarisation.
In addition, although the software is versatile, it is not specifically geared towards construction. There are therefore no pre-settings or filters that explicitly relate to the construction site.
Customised for construction: special software
Professional construction software has one major advantage: all functions have been designed to perfectly meet the needs of construction project management. If you use BauMaster, for example, you will benefit from these useful functions:
Try BauMaster’s free 30-day trial to experience efficient scheduling.
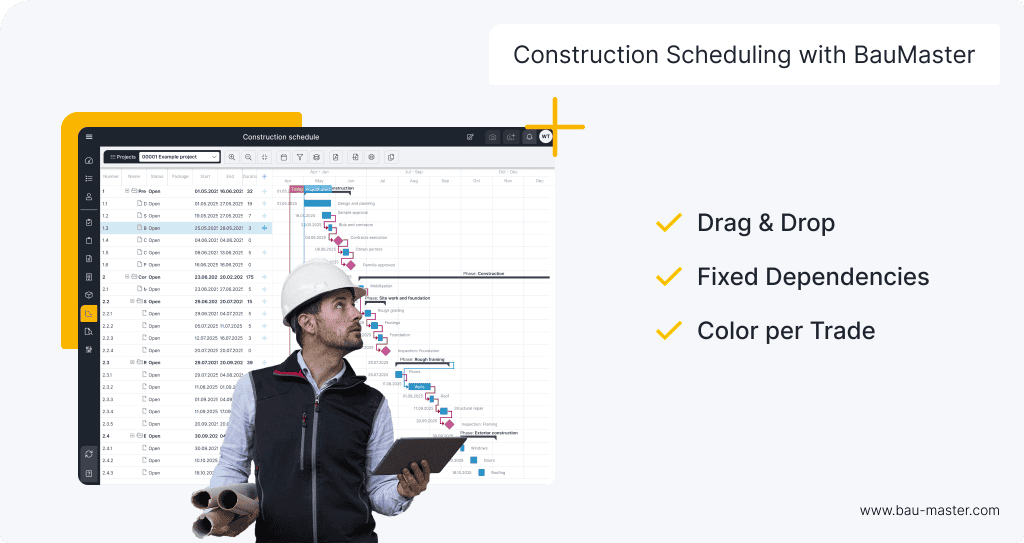
A reliable construction schedule is key to on-time completion
There are some factors you cannot control on-site – such as problems with the labour force or the weather. But you can cushion everything else with a good construction schedule. If your schedule is always up-to-date and you have calculated all the relevant steps in the construction cycle well, then you are well on the way to completing your project on time.
Equipped with our tips for creating the perfect construction schedule – and the right digital tool – you can now get started straight away and plan your projects even better in the future. We wish you every success!
FAQ: construction project scheduling
What should a construction schedule include?
- Start and completion dates
- Tasks and their dependencies
- Deadlines
- Milestones
- Resources: trades, staff, materials, machinery
Who creates construction schedules?
The construction schedule is typically created by the site manager or the architect. In most projects, creating a schedule is standard practice and forms an essential part of the construction contract.
When is the schedule created?
The construction schedule is typically developed during the early design and planning phase. The plan is created very early on, as it plays a central role in later construction supervision.






